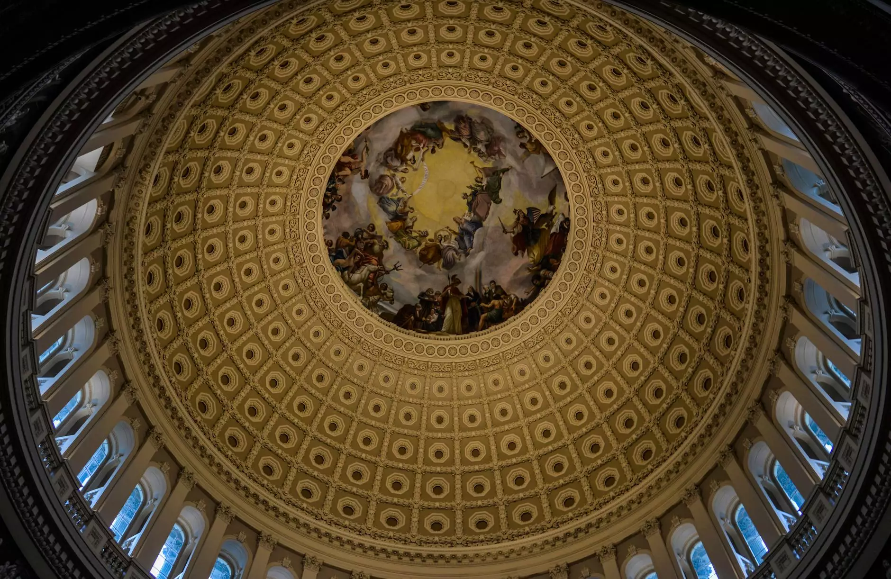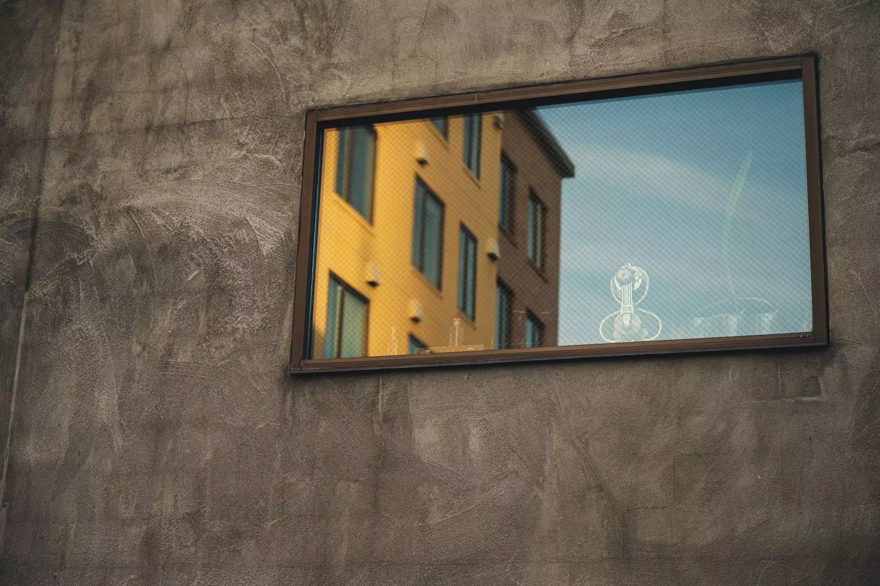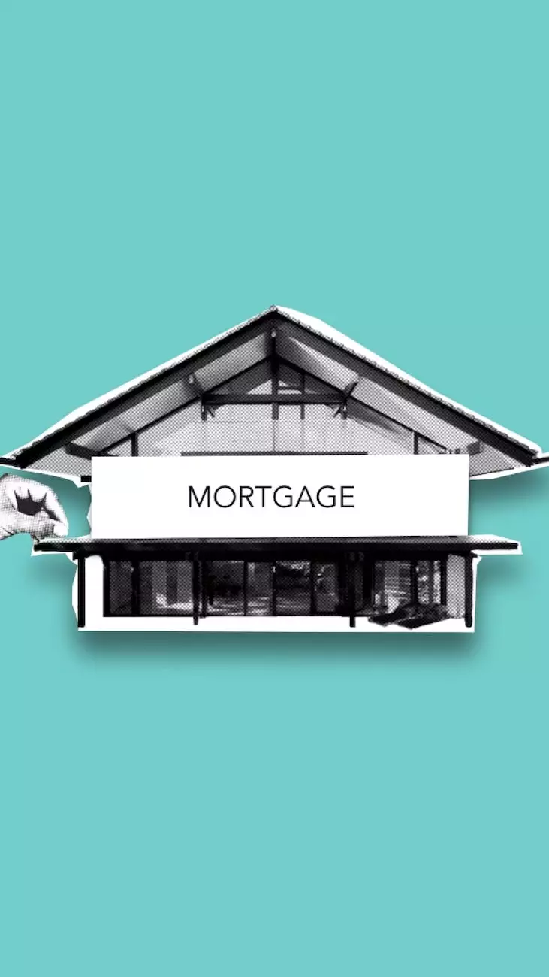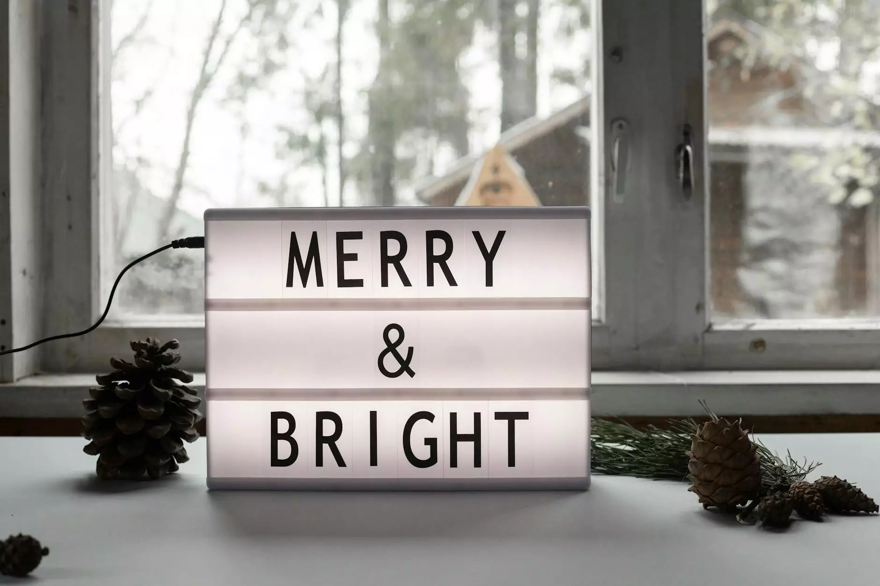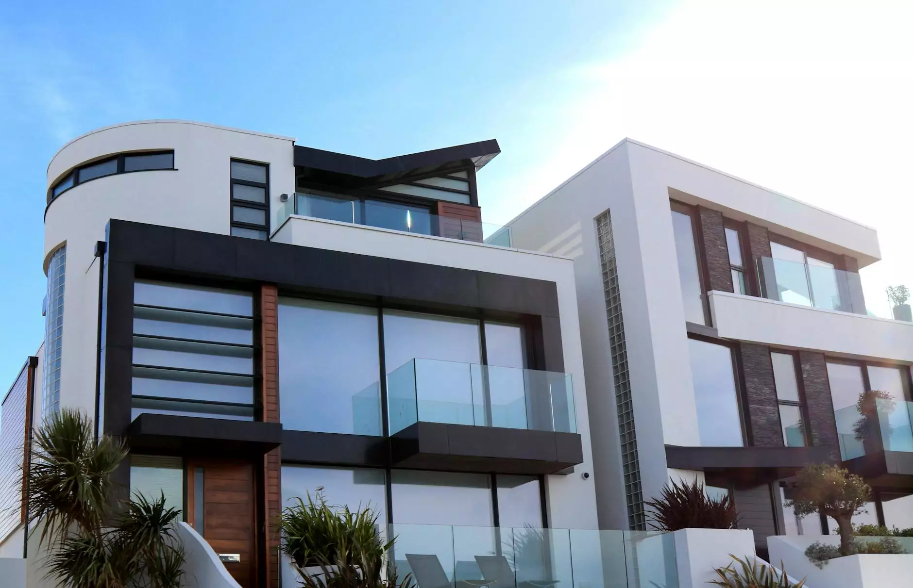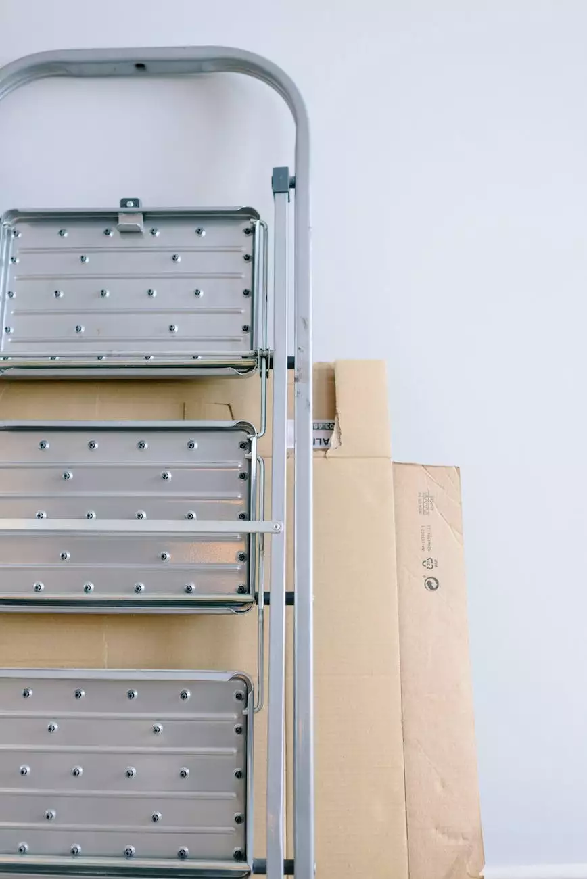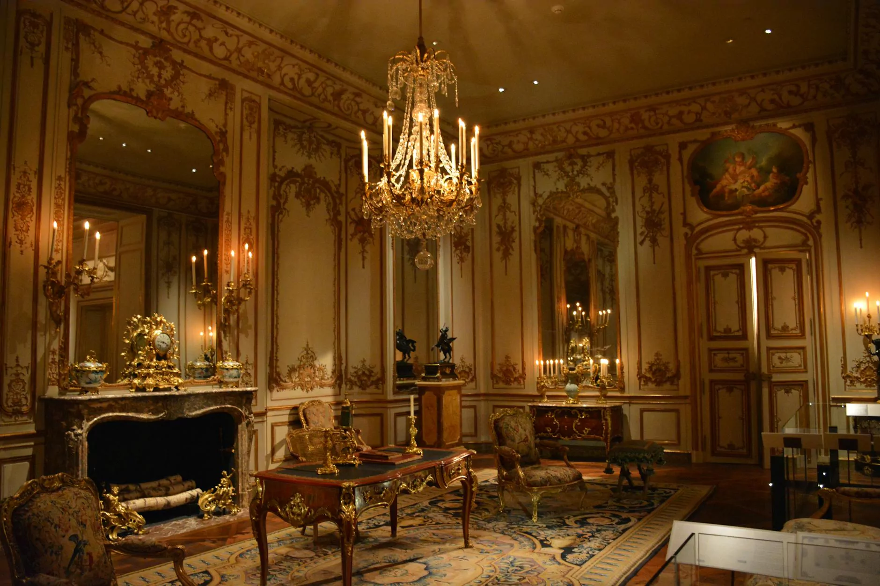A complete remake of a 1960's rambler
Portfolio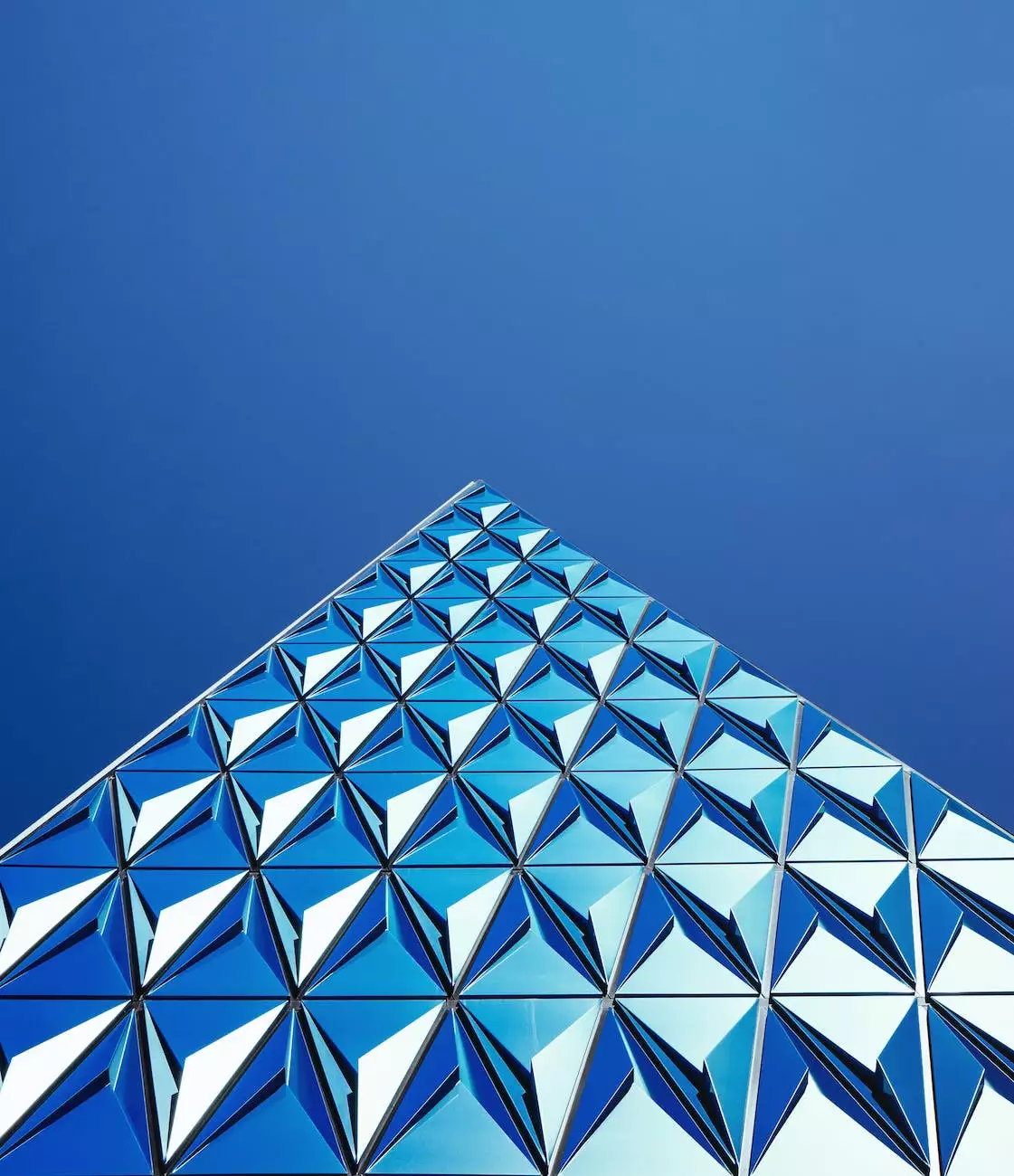
Introduction
Welcome to Evergreen Design Build, your premier partner for all your home remodeling and design needs. In this project, we take you on a journey through the complete transformation of a 1960's rambler into a modern masterpiece. Our expertise in the real estate industry combined with our innovative design approach allows us to create stunning spaces that exceed expectations.
Background
The 1960's rambler was a popular architectural style known for its single-story, sprawling layout. While it had its charm, this particular rambler was in need of a fresh start. The homeowners wished to retain the nostalgic elements but sought a contemporary upgrade to accommodate their modern lifestyle. This project presented our team with an exciting challenge to merge the best of both worlds.
Design Concept
Our design concept for this remodel focused on preserving the character of the original rambler while infusing it with modern features and amenities. The goal was to create a harmonious blend of old and new, resulting in a timeless and functional space. Our talented designers worked closely with the homeowners to understand their vision and translate it into a coherent design concept.
Exterior Transformation
The exterior of the rambler underwent a significant transformation to enhance its curb appeal and create a striking first impression. We incorporated elements such as a new roofline, contemporary siding, and large windows to flood the interior with natural light. The landscaping was designed to complement the modernized exterior, creating an inviting and visually stunning entrance.
Interior Renovation
The interior of the rambler underwent a complete renovation to maximize space utilization and create an open, airy feel. The walls were removed to create an open concept living area, seamlessly integrating the kitchen, dining, and living spaces. Careful attention was given to the selection of materials, colors, and textures to ensure a cohesive design throughout the home.
Kitchen
The kitchen was transformed into a modern culinary haven, equipped with top-of-the-line appliances, custom cabinetry, and a spacious island. The design focused on functionality and aesthetics, providing ample storage and countertop space for the homeowners' needs. The choice of high-quality materials elevated the kitchen's overall appeal and durability.
Bathrooms
The bathrooms were completely reimagined, featuring luxurious fixtures, sleek vanities, and elegant tile work. Our team meticulously designed each bathroom, ensuring an optimal flow and creating a spa-like atmosphere. The attention to detail in the selection of fixtures and finishes was key in achieving the desired modern aesthetic.
Master Suite
The master suite was redesigned to offer a tranquil retreat for the homeowners. It now boasts a spacious bedroom, a stunning en-suite bathroom, and a walk-in closet. We incorporated smart storage solutions and luxurious features to create a private oasis that exudes comfort and sophistication.
Additional Spaces
Other areas of the rambler, such as bedrooms, a home office, and a media room, were thoughtfully designed to accommodate the homeowners' specific needs. Each space received careful attention to detail, ensuring optimal functionality without compromising on style.
Conclusion
The complete transformation of this 1960's rambler into a modern masterpiece showcases our ability to breathe new life into outdated spaces. At Evergreen Design Build, we are dedicated to delivering exceptional results that surpass expectations. Contact us today for a personalized consultation and experience the transformative power of our home remodeling and design services in the real estate industry.

